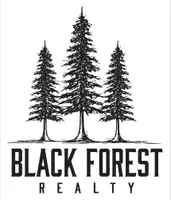2 Beds
3 Baths
1,632 SqFt
2 Beds
3 Baths
1,632 SqFt
Key Details
Property Type Townhouse
Sub Type Townhouse
Listing Status Active
Purchase Type For Sale
Square Footage 1,632 sqft
Price per Sqft $147
MLS Listing ID 9600853
Style 2 Story
Bedrooms 2
Full Baths 2
Half Baths 1
Construction Status Existing Home
HOA Fees $306/mo
HOA Y/N Yes
Year Built 1997
Annual Tax Amount $818
Tax Year 2024
Lot Size 672 Sqft
Property Sub-Type Townhouse
Property Description
Location
State CO
County El Paso
Area Crestline Village
Interior
Cooling None
Appliance Dishwasher, Dryer, Microwave Oven, Oven, Refrigerator, Washer
Laundry Upper
Exterior
Parking Features Assigned
Garage Spaces 1.0
Utilities Available Electricity Connected, Natural Gas Connected
Roof Type Composite Shingle
Building
Lot Description See Prop Desc Remarks
Foundation Walk Out
Water Municipal
Level or Stories 2 Story
Structure Type Framed on Lot
Construction Status Existing Home
Schools
School District Harrison-2
Others
Special Listing Condition Not Applicable

"My job is to find and attract mastery-based agents to the office, protect the culture, and make sure everyone is happy! "






