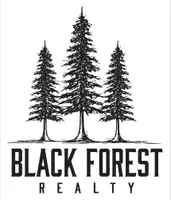3 Beds
3 Baths
1,704 SqFt
3 Beds
3 Baths
1,704 SqFt
Key Details
Property Type Townhouse
Sub Type Townhouse
Listing Status Active
Purchase Type For Sale
Square Footage 1,704 sqft
Price per Sqft $246
MLS Listing ID 3914409
Style 2 Story
Bedrooms 3
Full Baths 2
Half Baths 1
Construction Status Existing Home
HOA Fees $214/mo
HOA Y/N Yes
Year Built 2021
Annual Tax Amount $3,107
Tax Year 2024
Lot Size 2,178 Sqft
Property Sub-Type Townhouse
Property Description
Buyer and buyer's agent to confirm all details.
Location
State CO
County El Paso
Area The Townes At Wolf Ranch
Interior
Cooling Central Air
Appliance Dishwasher, Disposal, Dryer, Kitchen Vent Fan, Microwave Oven, Range, Refrigerator, Washer
Laundry Main
Exterior
Parking Features Attached
Garage Spaces 2.0
Community Features Club House, Dog Park, Hiking or Biking Trails, Lake/Pond, Parks or Open Space, Playground Area, Pool
Utilities Available Cable Available, Electricity Connected, Natural Gas Available
Roof Type Composite Shingle
Building
Lot Description Corner
Foundation Slab
Builder Name JM Weston Homes
Water Municipal
Level or Stories 2 Story
Structure Type Frame
Construction Status Existing Home
Schools
School District Academy-20
Others
Miscellaneous HOA Required $
Special Listing Condition Broker Owned

"My job is to find and attract mastery-based agents to the office, protect the culture, and make sure everyone is happy! "






