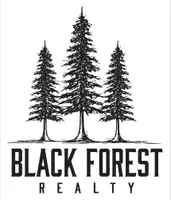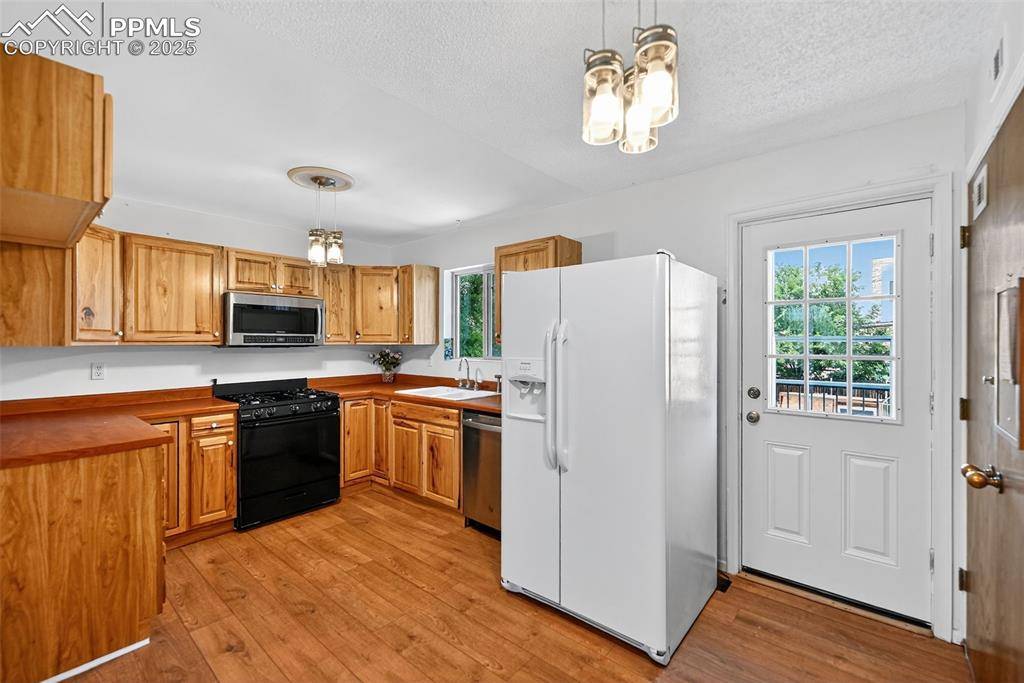3 Beds
2 Baths
1,632 SqFt
3 Beds
2 Baths
1,632 SqFt
Key Details
Property Type Single Family Home
Sub Type Single Family
Listing Status Active
Purchase Type For Sale
Square Footage 1,632 sqft
Price per Sqft $226
MLS Listing ID 7631283
Style Bi-level
Bedrooms 3
Full Baths 2
Construction Status Existing Home
HOA Y/N No
Year Built 1981
Annual Tax Amount $1,195
Tax Year 2025
Lot Size 7,405 Sqft
Property Sub-Type Single Family
Property Description
Location
State CO
County El Paso
Area Rangeview
Interior
Cooling Central Air
Flooring Carpet, Ceramic Tile, Wood Laminate
Fireplaces Number 1
Fireplaces Type None
Appliance Dishwasher, Disposal, Dryer, Microwave Oven, Oven, Washer
Laundry Lower
Exterior
Parking Features Attached
Garage Spaces 1.0
Fence Rear
Utilities Available Cable Available, Electricity Connected, Natural Gas Connected
Roof Type Composite Shingle
Building
Lot Description Corner, Level, See Prop Desc Remarks
Foundation Slab
Water Municipal
Level or Stories Bi-level
Structure Type Frame
Construction Status Existing Home
Schools
School District Ftn/Ft Carson 8
Others
Miscellaneous Kitchen Pantry
Special Listing Condition See Show/Agent Remarks
Virtual Tour https://www.listingsmagic.com/sps/tour-slider/index.php?property_ID=274548

"My job is to find and attract mastery-based agents to the office, protect the culture, and make sure everyone is happy! "






