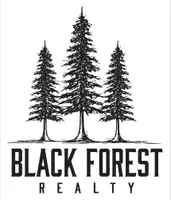4 Beds
4 Baths
3,442 SqFt
4 Beds
4 Baths
3,442 SqFt
Key Details
Property Type Single Family Home
Sub Type Single Family
Listing Status Active
Purchase Type For Sale
Square Footage 3,442 sqft
Price per Sqft $169
MLS Listing ID 9373143
Style 2 Story
Bedrooms 4
Full Baths 2
Half Baths 1
Three Quarter Bath 1
Construction Status Existing Home
HOA Y/N No
Year Built 2004
Annual Tax Amount $2,203
Tax Year 2024
Lot Size 8,115 Sqft
Property Sub-Type Single Family
Property Description
Location
State CO
County El Paso
Area Stetson Hills
Interior
Interior Features 5-Pc Bath, 6-Panel Doors, 9Ft + Ceilings, Great Room, Vaulted Ceilings, Other, See Prop Desc Remarks
Cooling Ceiling Fan(s), Central Air
Flooring Carpet, Wood, Luxury Vinyl
Fireplaces Number 1
Fireplaces Type Gas, Main Level
Appliance 220v in Kitchen, Dishwasher, Disposal, Dryer, Oven, Range, Refrigerator, Self Cleaning Oven, Washer
Exterior
Parking Features Attached
Garage Spaces 3.0
Fence Rear
Utilities Available Cable Connected, Electricity Connected, Natural Gas Connected, Telephone
Roof Type Composite Shingle
Building
Lot Description Cul-de-sac, Level, Meadow, Mountain View, View of Pikes Peak, See Prop Desc Remarks
Foundation Walk Out
Water Municipal
Level or Stories 2 Story
Finished Basement 98
Structure Type Frame
Construction Status Existing Home
Schools
School District Falcon-49
Others
Miscellaneous Auto Sprinkler System,High Speed Internet Avail.,Kitchen Pantry,Secondary Suite w/in Home,Window Coverings
Special Listing Condition See Show/Agent Remarks
Virtual Tour https://pic2click.io/projects/5334-hopalong-trail-presented-by-behr-behr/

"My job is to find and attract mastery-based agents to the office, protect the culture, and make sure everyone is happy! "






