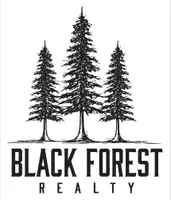3 Beds
3 Baths
1,568 SqFt
3 Beds
3 Baths
1,568 SqFt
Key Details
Property Type Condo
Sub Type Condo
Listing Status Active
Purchase Type For Sale
Square Footage 1,568 sqft
Price per Sqft $205
MLS Listing ID 1622307
Style 2 Story
Bedrooms 3
Full Baths 2
Half Baths 1
Construction Status Existing Home
HOA Fees $351/mo
HOA Y/N Yes
Year Built 1985
Annual Tax Amount $784
Tax Year 2024
Property Sub-Type Condo
Property Description
Location
State CO
County El Paso
Area Gold Hill Condominiums
Interior
Interior Features Vaulted Ceilings
Cooling Ceiling Fan(s)
Flooring Carpet, Luxury Vinyl
Fireplaces Number 1
Fireplaces Type Main Level, One, Wood Burning
Appliance Dishwasher, Dryer, Microwave Oven, Oven, Refrigerator, Washer
Laundry Basement
Exterior
Parking Features Assigned
Garage Spaces 2.0
Utilities Available Electricity Connected, Natural Gas Connected
Roof Type Composite Shingle
Building
Lot Description Mountain View
Foundation Full Basement
Water Municipal
Level or Stories 2 Story
Finished Basement 92
Structure Type Frame
Construction Status Existing Home
Schools
School District Colorado Springs 11
Others
Miscellaneous HOA Required $,Radon System
Special Listing Condition Not Applicable
Virtual Tour https://www.zillow.com/view-imx/43bb52af-ffd2-4454-adb9-97b4f9d04f50?setAttribution=mls&wl=true&initialViewType=pano&utm_source=dashboard

"My job is to find and attract mastery-based agents to the office, protect the culture, and make sure everyone is happy! "






