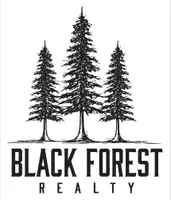5 Beds
2 Baths
2,100 SqFt
5 Beds
2 Baths
2,100 SqFt
Key Details
Property Type Single Family Home
Sub Type Single Family
Listing Status Active
Purchase Type For Sale
Square Footage 2,100 sqft
Price per Sqft $202
MLS Listing ID 4588357
Style Ranch
Bedrooms 5
Full Baths 1
Three Quarter Bath 1
Construction Status Existing Home
HOA Y/N No
Year Built 1959
Annual Tax Amount $986
Tax Year 2017
Lot Size 7,405 Sqft
Property Sub-Type Single Family
Property Description
Location
State CO
County El Paso
Area Highland Park
Interior
Cooling Central Air
Flooring Carpet
Fireplaces Number 1
Fireplaces Type None
Appliance Dishwasher, Disposal, Oven, Range, Refrigerator
Laundry Basement
Exterior
Parking Features Attached, Detached
Garage Spaces 2.0
Fence Rear
Utilities Available Cable Available, Telephone
Roof Type Composite Shingle
Building
Lot Description See Prop Desc Remarks
Foundation Full Basement
Water Municipal
Level or Stories Ranch
Finished Basement 100
Structure Type Framed on Lot
Construction Status Existing Home
Schools
School District Colorado Springs 11
Others
Special Listing Condition Not Applicable
Virtual Tour https://www.propertypanorama.com/instaview/ppar/4588357

"My job is to find and attract mastery-based agents to the office, protect the culture, and make sure everyone is happy! "






