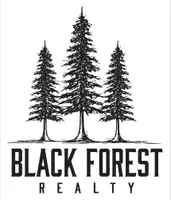
5 Beds
4 Baths
5,315 SqFt
5 Beds
4 Baths
5,315 SqFt
Key Details
Property Type Single Family Home
Sub Type Single Family
Listing Status Active
Purchase Type For Sale
Square Footage 5,315 sqft
Price per Sqft $125
MLS Listing ID 7511377
Style 2 Story
Bedrooms 5
Full Baths 3
Half Baths 1
Construction Status Existing Home
HOA Y/N No
Year Built 2006
Annual Tax Amount $3,678
Tax Year 2024
Lot Size 0.481 Acres
Property Sub-Type Single Family
Property Description
Inside, the gourmet kitchen is a chef's dream, boasting corian countertops, dual ovens (including convection), a large pantry, and a center island designed for both prep and gathering. The main level includes a spacious family room, a living room with a cozy gas fireplace, a formal dining room, and a private office ideal for remote work or study.
Upstairs, you'll find four generous bedrooms and a versatile loft. The primary suite offers a luxurious escape, featuring a five-piece bath with a jetted tub, stand-alone shower, his-and-her closets, and dual vanities. A laundry room on this level adds convenience to daily living.
The finished basement extends your entertaining space with a bedroom, den, living room, and a dry bar. Plus a 17.1 surround-sound system and tanning bed, perfect for movie nights or guests.
Additional highlights include a sump pump, water softener, home humidifier, central vacuum, and dual furnaces, providing comfort and efficiency year round.
This exceptional home truly has it all, space, sophistication, and lifestyle. Offering the ideal blend of indoor luxury and outdoor enjoyment.
Location
State CO
County El Paso
Area Cumberland Green
Interior
Interior Features 5-Pc Bath, 9Ft + Ceilings
Cooling Central Air
Flooring Carpet, Ceramic Tile, Vinyl/Linoleum
Fireplaces Number 1
Fireplaces Type Gas, Main Level
Appliance 220v in Kitchen, Dishwasher, Disposal, Double Oven, Dryer, Gas Grill, Microwave Oven, Refrigerator, Self Cleaning Oven, Washer
Laundry Upper
Exterior
Parking Features Attached
Garage Spaces 3.0
Fence Rear
Utilities Available Cable Connected, Electricity Connected, Natural Gas Connected
Roof Type Tile
Building
Lot Description 360-degree View, Backs to Open Space
Foundation Full Basement
Water Municipal
Level or Stories 2 Story
Finished Basement 86
Structure Type Framed on Lot,Frame
Construction Status Existing Home
Schools
Middle Schools Fountain
High Schools Fountain/Ft Carson
School District Ftn/Ft Carson 8
Others
Miscellaneous Auto Sprinkler System,Central Vacuum,Dry Bar,Hot Tub/Spa,Humidifier,Kitchen Pantry,Water Softener
Special Listing Condition Not Applicable
Virtual Tour https://www.zillow.com/view-imx/9f151da7-6a5a-46f8-9801-dc8b93a34b2b?setAttribution=mls&wl=true&initialViewType=pano&utm_source=dashboard


"My job is to find and attract mastery-based agents to the office, protect the culture, and make sure everyone is happy! "






