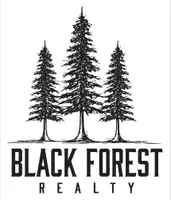
5 Beds
5 Baths
5,291 SqFt
5 Beds
5 Baths
5,291 SqFt
Open House
Sat Nov 15, 1:00pm - 3:00pm
Key Details
Property Type Single Family Home
Sub Type Single Family
Listing Status Active
Purchase Type For Sale
Square Footage 5,291 sqft
Price per Sqft $236
MLS Listing ID 9941597
Style 1.5 Story
Bedrooms 5
Full Baths 3
Half Baths 1
Three Quarter Bath 1
Construction Status Existing Home
HOA Fees $100/ann
HOA Y/N Yes
Year Built 1990
Annual Tax Amount $3,321
Tax Year 2024
Lot Size 0.474 Acres
Property Sub-Type Single Family
Property Description
Location
State CO
County El Paso
Area Skyway Northwest
Interior
Interior Features 5-Pc Bath, French Doors, Great Room, Vaulted Ceilings
Cooling Central Air, Electric
Flooring Ceramic Tile, Stone, Wood, Luxury Vinyl
Fireplaces Number 1
Fireplaces Type Basement, Gas, Main Level, Two, Wood Burning
Appliance Dishwasher, Disposal, Downdraft Range, Dryer, Hot Tap Dispenser, Microwave Oven, Oven, Range, Refrigerator, Washer
Laundry Electric Hook-up, Main
Exterior
Parking Features Attached, Tandem
Garage Spaces 4.0
Fence None
Utilities Available Electricity Connected, Natural Gas Connected
Roof Type Other
Building
Lot Description Level, Mountain View
Foundation Full Basement
Water Municipal
Level or Stories 1.5 Story
Finished Basement 100
Structure Type Framed on Lot
Construction Status Existing Home
Schools
School District Cheyenne Mtn-12
Others
Miscellaneous Attic Storage,Auto Sprinkler System,Breakfast Bar,HOA Voluntary $,Hot Tub/Spa,Humidifier,Kitchen Pantry,Radon System,RV Parking,Sauna,Secondary Suite w/in Home,Water Softener,Wet Bar,Window Coverings
Special Listing Condition Not Applicable
Virtual Tour https://www.zillow.com/view-3d-home/651e3a04-7c4c-4c75-b2bd-8babaca03ccf?setAttribution=mls&wl=true&utm_source=dashboard


"My job is to find and attract mastery-based agents to the office, protect the culture, and make sure everyone is happy! "






