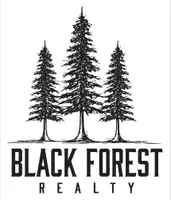
5 Beds
4 Baths
4,058 SqFt
5 Beds
4 Baths
4,058 SqFt
Key Details
Property Type Single Family Home
Sub Type Single Family
Listing Status Active
Purchase Type For Sale
Square Footage 4,058 sqft
Price per Sqft $270
MLS Listing ID 5862600
Style Ranch
Bedrooms 5
Full Baths 3
Half Baths 1
Construction Status New Construction
HOA Fees $100/ann
HOA Y/N Yes
Year Built 2025
Annual Tax Amount $3,162
Tax Year 2024
Lot Size 0.534 Acres
Property Sub-Type Single Family
Property Description
Set on a 1/2-acre lot, this home offers stunning curb appeal, featuring a beautiful blend of stucco, stone, and wood beams, complemented by a large, welcoming front porch. The kitchen truly serves as the heart of the home, showcasing gold quartz countertops, a striking waterfall quartz island, stainless steel appliances, Ebony and Ivory cabinetry with Merced-Gold Champagne pulls, and a gorgeous quartz backsplash. For storage and convenience, the large walk-in pantry includes a built-in microwave and a second oven—perfect for entertaining or daily organization.
The great room is designed for relaxation and gathering, centered around a custom 60" linear stone fireplace that extends floor-to-ceiling. An impressive 16-foot sliding door opens onto the covered deck, which features built-in retractable TV mounts for outdoor entertaining.
The primary suite achieves a perfect blend of custom luxury and practical comfort, offering 2 walk-in closets, a retractable ceiling TV mount, a heated bathroom floor, a freestanding tub, and an oversized walk-in shower. WAIT until you see the custom walk-in closet it's truly spectacular, featuring a chandelier, makeup vanity, and full-length mirror. In the primary suite, a side door provides direct access to a dedicated hot tub pad. Finishing the main level is an office/bedroom and a laundry room with a sink, drop bench and a Dutch door.
The finished basement offers flexibility and space, including a guest suite with a private bath, 2 additional bedrooms, a full bath, and a spacious rec room with surround sound, ideal for movie nights or game days. A finished secret room provides the perfect secluded space for a home gym, organized storage, plus a cold storage room. Meridian Ranch's amenities include a fitness center, with a 2nd on the way, indoor and outdoor pools, parks, trails, sport courts, and a dog park
Location
State CO
County El Paso
Area The Estates At Rolling Hills Ranch
Interior
Interior Features 5-Pc Bath, Great Room, Vaulted Ceilings
Cooling Ceiling Fan(s), Central Air
Flooring Carpet, Ceramic Tile, Luxury Vinyl
Fireplaces Number 1
Fireplaces Type Gas, Main Level, One
Appliance 220v in Kitchen, Cook Top, Dishwasher, Double Oven, Gas in Kitchen, Microwave Oven, Range
Laundry Main
Exterior
Parking Features Attached
Garage Spaces 3.0
Fence None
Community Features Club House, Dining, Dog Park, Fitness Center, Golf Course, Hiking or Biking Trails, Parks or Open Space, Playground Area, Pool, Shops
Utilities Available Cable Available, Electricity Connected, Natural Gas Connected
Roof Type Composite Shingle
Building
Lot Description Mountain View
Foundation Full Basement
Builder Name Hi-point Home Builders
Water Assoc/Distr
Level or Stories Ranch
Finished Basement 93
Structure Type Framed on Lot,Frame
New Construction Yes
Construction Status New Construction
Schools
School District District 49
Others
Miscellaneous Kitchen Pantry,Other,Secondary Suite w/in Home
Special Listing Condition Builder Owned
Virtual Tour https://listings.blackclovermedia.org/videos/019a69f7-d30e-7111-8562-f7d22e23ffc2?v=4


"My job is to find and attract mastery-based agents to the office, protect the culture, and make sure everyone is happy! "






