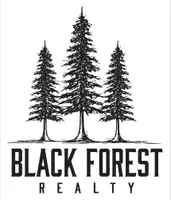
3 Beds
2 Baths
1,807 SqFt
3 Beds
2 Baths
1,807 SqFt
Key Details
Property Type Single Family Home
Sub Type Single Family
Listing Status Active
Purchase Type For Sale
Square Footage 1,807 sqft
Price per Sqft $318
MLS Listing ID 5759553
Style Tri-Level
Bedrooms 3
Full Baths 1
Three Quarter Bath 1
Construction Status Existing Home
HOA Fees $171/qua
HOA Y/N Yes
Year Built 1994
Annual Tax Amount $3,212
Tax Year 2024
Lot Size 4,356 Sqft
Property Sub-Type Single Family
Property Description
Location
State CO
County Douglas
Area Highlands Ranch
Interior
Interior Features Great Room, Vaulted Ceilings
Cooling Ceiling Fan(s)
Flooring Carpet, Luxury Vinyl
Fireplaces Number 1
Fireplaces Type Gas, Lower Level
Appliance Dishwasher, Disposal, Dryer, Oven, Range, Refrigerator, Self Cleaning Oven, Washer
Laundry Basement
Exterior
Parking Features Attached
Garage Spaces 2.0
Fence Rear
Community Features Club House, Fitness Center, Parks or Open Space, Playground Area, Pool, Spa, Tennis
Utilities Available Cable Available, Electricity Connected, Natural Gas Connected
Roof Type Composite Shingle
Building
Lot Description Level
Foundation Slab
Water Municipal
Level or Stories Tri-Level
Structure Type Frame
Construction Status Existing Home
Schools
Middle Schools Ranch View
High Schools Thunderridge
School District Douglas Re1
Others
Miscellaneous Radon System
Special Listing Condition Not Applicable


"My job is to find and attract mastery-based agents to the office, protect the culture, and make sure everyone is happy! "






