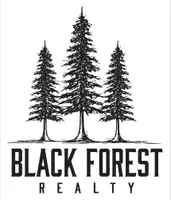
5 Beds
3 Baths
2,543 SqFt
5 Beds
3 Baths
2,543 SqFt
Key Details
Property Type Single Family Home
Sub Type Single Family
Listing Status Active
Purchase Type For Sale
Square Footage 2,543 sqft
Price per Sqft $176
MLS Listing ID 9372030
Style Ranch
Bedrooms 5
Full Baths 2
Three Quarter Bath 1
Construction Status Existing Home
HOA Y/N No
Year Built 2000
Annual Tax Amount $2,234
Tax Year 2024
Lot Size 8,789 Sqft
Property Sub-Type Single Family
Property Description
Location
State CO
County El Paso
Area Windmill Mesa
Interior
Cooling Central Air
Appliance Dishwasher, Disposal, Microwave Oven, Refrigerator, Self Cleaning Oven
Laundry Electric Hook-up, Main
Exterior
Parking Features Attached
Garage Spaces 2.0
Utilities Available Cable Connected, Electricity Connected, Natural Gas Connected, See Prop Desc Remarks
Roof Type Composite Shingle
Building
Lot Description Mountain View, See Prop Desc Remarks
Foundation Garden Level
Water Municipal
Level or Stories Ranch
Finished Basement 98
Structure Type Frame
Construction Status Existing Home
Schools
School District Widefield-3
Others
Special Listing Condition Not Applicable


"My job is to find and attract mastery-based agents to the office, protect the culture, and make sure everyone is happy! "






