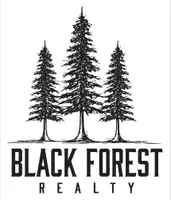
4 Beds
4 Baths
4,254 SqFt
4 Beds
4 Baths
4,254 SqFt
Open House
Sat Nov 15, 11:00am - 1:00pm
Key Details
Property Type Single Family Home
Sub Type Single Family
Listing Status Active
Purchase Type For Sale
Square Footage 4,254 sqft
Price per Sqft $217
MLS Listing ID 2318030
Style 2 Story
Bedrooms 4
Full Baths 3
Half Baths 1
Construction Status Existing Home
HOA Fees $270/ann
HOA Y/N Yes
Year Built 1994
Annual Tax Amount $4,207
Tax Year 2024
Lot Size 0.572 Acres
Property Sub-Type Single Family
Property Description
Location
State CO
County El Paso
Area Northgate
Interior
Interior Features 5-Pc Bath, 9Ft + Ceilings, Beamed Ceilings, Vaulted Ceilings
Cooling Ceiling Fan(s)
Fireplaces Number 1
Fireplaces Type Basement, Gas, Main Level
Appliance 220v in Kitchen, Dishwasher, Disposal, Microwave Oven, Oven, Refrigerator
Laundry Main
Exterior
Parking Features Attached
Garage Spaces 3.0
Utilities Available Cable Available, Electricity Connected, Natural Gas Connected
Roof Type Composite Shingle
Building
Lot Description 360-degree View, Backs to Open Space, Meadow, Mountain View, Spring/Pond/Lake, Stream/Creek, Trees/Woods, View of Pikes Peak
Foundation Walk Out
Water Assoc/Distr
Level or Stories 2 Story
Finished Basement 26
Structure Type Frame
Construction Status Existing Home
Schools
Middle Schools Discovery Canyon
High Schools Discovery Canyon
School District Academy-20
Others
Special Listing Condition Not Applicable
Virtual Tour https://u.listvt.com/mls/219453681


"My job is to find and attract mastery-based agents to the office, protect the culture, and make sure everyone is happy! "






