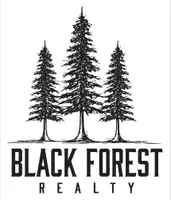$415,000
$415,000
For more information regarding the value of a property, please contact us for a free consultation.
3 Beds
2 Baths
1,953 SqFt
SOLD DATE : 06/09/2025
Key Details
Sold Price $415,000
Property Type Single Family Home
Sub Type Single Family
Listing Status Sold
Purchase Type For Sale
Square Footage 1,953 sqft
Price per Sqft $212
MLS Listing ID 6826131
Sold Date 06/09/25
Style Bi-level
Bedrooms 3
Full Baths 1
Three Quarter Bath 1
Construction Status Existing Home
HOA Y/N No
Year Built 1968
Annual Tax Amount $1,327
Tax Year 2024
Lot Size 9,900 Sqft
Property Sub-Type Single Family
Property Description
Where Comfort Meets Convenience! This beautifully updated 3-bedroom, 2-bathroom home in the heart of Colorado Springs offers nearly 2,000 square feet of versatile living space on a spacious 9,900 sqft lot. From the moment you arrive, you'll notice the huge lot, oversized 2-car garage, and dedicated RV parking, perfect for all your Colorado adventures. Step inside to discover modern upgrades throughout, including new fixtures, fresh interior paint, and updated flooring in the kitchen and dining areas. The kitchen boasts granite countertops, stainless steel appliances, and direct access to the back deck, ideal for outdoor entertaining. A cozy fireplace warms the living room, creating the perfect gathering spot. The primary suite includes an attached bathroom with a fully remodeled ceramic tile shower and flooring. Two additional bedrooms upstairs provide ample space for guests or home office needs. The second bathroom fully remodeled, also shines with elegant tilework. Downstairs, the finished basement features a second living room with fireplace, a spacious flex room being used as a bedroom, and a massive laundry room with access to the garage. The oversized garage is a dream for hobbyists, offering a workshop area, storage galore, a wash sink, and a new insulated door with a service entry to the backyard.
Enjoy added perks like central A/C, fully owned solar panels, and a fully fenced backyard with a storage shed – all tucked in a quiet, established neighborhood with easy access to military bases, schools, and downtown. Don't miss your chance to own this move-in-ready gem with room for everything – and everyone.
Location
State CO
County El Paso
Area Pikes Peak Park
Interior
Interior Features See Prop Desc Remarks
Cooling Ceiling Fan(s), Central Air
Flooring Carpet, Ceramic Tile, Luxury Vinyl
Fireplaces Number 1
Fireplaces Type Basement, Masonry, Two, Upper Level, Wood Burning
Appliance 220v in Kitchen, Dishwasher, Disposal, Microwave Oven, Oven, Refrigerator
Laundry Basement
Exterior
Parking Features Attached
Garage Spaces 2.0
Fence Rear
Utilities Available Cable Connected, Electricity Available, Electricity Connected, Natural Gas Connected
Roof Type Composite Shingle
Building
Lot Description City View, Cul-de-sac, Level, View of Pikes Peak, See Prop Desc Remarks
Foundation Garden Level, Walk Out
Water Municipal
Level or Stories Bi-level
Structure Type Frame
Construction Status Existing Home
Schools
Middle Schools Carmel
High Schools Harrison
School District Harrison-2
Others
Special Listing Condition See Show/Agent Remarks
Read Less Info
Want to know what your home might be worth? Contact us for a FREE valuation!

Our team is ready to help you sell your home for the highest possible price ASAP

"My job is to find and attract mastery-based agents to the office, protect the culture, and make sure everyone is happy! "






