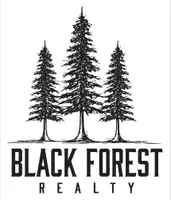$455,000
$459,900
1.1%For more information regarding the value of a property, please contact us for a free consultation.
4 Beds
4 Baths
2,556 SqFt
SOLD DATE : 06/16/2025
Key Details
Sold Price $455,000
Property Type Single Family Home
Sub Type Single Family
Listing Status Sold
Purchase Type For Sale
Square Footage 2,556 sqft
Price per Sqft $178
MLS Listing ID 4119087
Sold Date 06/16/25
Style 2 Story
Bedrooms 4
Full Baths 3
Half Baths 1
Construction Status Existing Home
HOA Fees $15/qua
HOA Y/N Yes
Year Built 1999
Annual Tax Amount $1,618
Tax Year 2023
Lot Size 8,341 Sqft
Property Sub-Type Single Family
Property Description
Come and see this wonderful 4 Bedroom 4 Bath home with large deck and huge yard in the Highlands North Community! This is a great family home in a great neighborhood. Close to shopping, schools, medical facilities, and recreational activities. Even a short walk to Starbucks! SO MANY UPDATES!!! New Roof 2018, New Composite Deck/Concrete Pad/North Side Fence 2019, New Furnace in 2021, New Water Heater and Humidifier in 2022, New Kitchen Appliances in 2021, New Garage Door in 2022, New Sliding Glass Door and Several New Windows in 2020, New Washer and Dryer in 2019, Upgraded Kitchen Lighting and replacement fans in bathrooms. This home is ready for you to move in and make it your own! Schedule your showing today! DON'T MISS THE VIDEO IN THE VIRTUAL TOUR!!!
Location
State CO
County El Paso
Area Highlands North
Interior
Interior Features Vaulted Ceilings
Cooling Ceiling Fan(s), Central Air
Flooring Carpet, Wood
Fireplaces Number 1
Fireplaces Type Gas, Main Level
Appliance Dishwasher, Disposal, Dryer, Microwave Oven, Oven, Range, Refrigerator, Washer
Laundry Upper
Exterior
Parking Features Attached
Garage Spaces 2.0
Fence Rear
Community Features Parks or Open Space, Playground Area
Utilities Available Cable Connected, Electricity Connected, Natural Gas Connected
Roof Type Composite Shingle
Building
Lot Description Level, Mountain View, View of Pikes Peak, See Prop Desc Remarks
Foundation Full Basement
Water Municipal
Level or Stories 2 Story
Finished Basement 100
Structure Type Frame
Construction Status Existing Home
Schools
Middle Schools Horizon
High Schools Sand Creek
School District Falcon-49
Others
Special Listing Condition Not Applicable
Read Less Info
Want to know what your home might be worth? Contact us for a FREE valuation!

Our team is ready to help you sell your home for the highest possible price ASAP

"My job is to find and attract mastery-based agents to the office, protect the culture, and make sure everyone is happy! "






