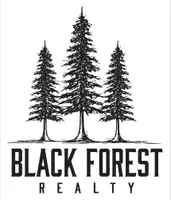$330,000
$339,000
2.7%For more information regarding the value of a property, please contact us for a free consultation.
3 Beds
3 Baths
1,791 SqFt
SOLD DATE : 06/16/2025
Key Details
Sold Price $330,000
Property Type Single Family Home
Sub Type Single Family
Listing Status Sold
Purchase Type For Sale
Square Footage 1,791 sqft
Price per Sqft $184
MLS Listing ID 3794785
Sold Date 06/16/25
Style Tri-Level
Bedrooms 3
Full Baths 2
Half Baths 1
Construction Status Existing Home
HOA Y/N No
Year Built 1963
Annual Tax Amount $1,282
Tax Year 2024
Lot Size 9,000 Sqft
Property Sub-Type Single Family
Property Description
Welcome home to this 3 bedroom, 2.5 bathroom tri-level home offering 1,791 square feet of comfortable living space. Perfectly blending functionality and style, this home features an inviting main level living room and an open kitchen complete with stainless steel appliances, ideal for everyday living and entertaining. Downstairs, you'll find a spacious family room with durable wood-look vinyl flooring, providing a cozy space for movie nights or gatherings. The upper level hosts all three bedrooms, each with brand-new carpet and ceiling fans for added comfort, the primary bedroom features a half bath en suite. Enjoy year-round comfort with a furnace replaced in 2021 and a brand-new water heater! Step outside to a large backyard with a covered patio, great for summer BBQs and a handy storage shed perfect for tools and outdoor equipment. Located in a convenient neighborhood close to amenities, this home checks all the boxes for comfort, space, and location. Don't miss your opportunity to make this move-in-ready home your own!
Location
State CO
County El Paso
Area Pikes Peak Park
Interior
Cooling Ceiling Fan(s)
Flooring Carpet, Vinyl/Linoleum
Appliance Dishwasher, Dryer, Microwave Oven, Oven, Refrigerator, Washer
Laundry Lower
Exterior
Parking Features Attached
Garage Spaces 1.0
Fence Rear
Utilities Available Electricity Connected, Natural Gas Connected
Roof Type Composite Shingle
Building
Lot Description Level
Foundation Garden Level
Water Municipal
Level or Stories Tri-Level
Structure Type Frame
Construction Status Existing Home
Schools
School District Harrison-2
Others
Special Listing Condition Lead Base Paint Discl Req, Sold As Is
Read Less Info
Want to know what your home might be worth? Contact us for a FREE valuation!

Our team is ready to help you sell your home for the highest possible price ASAP

"My job is to find and attract mastery-based agents to the office, protect the culture, and make sure everyone is happy! "






