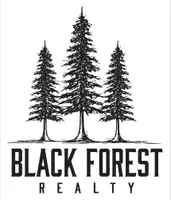$575,000
$574,900
For more information regarding the value of a property, please contact us for a free consultation.
5 Beds
4 Baths
2,766 SqFt
SOLD DATE : 06/20/2025
Key Details
Sold Price $575,000
Property Type Single Family Home
Sub Type Single Family
Listing Status Sold
Purchase Type For Sale
Square Footage 2,766 sqft
Price per Sqft $207
MLS Listing ID 1320469
Sold Date 06/20/25
Style Tri-Level
Bedrooms 5
Full Baths 3
Half Baths 1
Construction Status Existing Home
HOA Y/N No
Year Built 1998
Annual Tax Amount $1,967
Tax Year 2025
Lot Size 6,969 Sqft
Property Sub-Type Single Family
Property Description
Introducing an exceptional opportunity to own a stunning home in the highly sought-after Fairfax Ridge neighborhood of Briargate. This meticulously maintained residence exemplifies comfort and style, featuring 5 spacious bedrooms and 4 well-appointed bathrooms, perfect for living and entertaining alike.
The inviting layout offers a seamless flow throughout the main living spaces, with abundant natural light illuminating each room. The impressive 3-car garage provides ample space for vehicles and additional storage, catering to your every need.
A standout feature of this enchanting home is the whimsical Indiana Jones room, sure to spark imaginations and transport you to a world of adventure. Imagine the memories waiting to be made in this whimsical retreat!
With a brand-new roof and meticulous upkeep evident throughout, this home is truly move-in ready, offering you peace of mind and the perfect backdrop for creating lasting memories.
Don't miss out on this incredible home in the vibrant Briargate community. Schedule your private tour today and discover the charm and allure of this remarkable property! Your dream home is just a showing away!
Location
State CO
County El Paso
Area Fairfax Ridge
Interior
Interior Features 5-Pc Bath, 9Ft + Ceilings, Great Room, Vaulted Ceilings, See Prop Desc Remarks
Cooling Ceiling Fan(s), Central Air
Flooring Carpet, Ceramic Tile, Other, Wood Laminate
Fireplaces Number 1
Fireplaces Type Gas, Lower Level
Appliance 220v in Kitchen, Cook Top, Dishwasher, Disposal, Double Oven, Dryer, Kitchen Vent Fan, Microwave Oven, Oven, Range, Refrigerator, Washer
Laundry Upper
Exterior
Parking Features Attached
Garage Spaces 3.0
Fence Rear
Utilities Available Cable Available, Cable Connected, Electricity Available, Electricity Connected, Natural Gas Available, Telephone
Roof Type Composite Shingle
Building
Lot Description Mountain View, View of Pikes Peak
Foundation Full Basement
Builder Name Campbell Homes LLC
Water Municipal
Level or Stories Tri-Level
Finished Basement 98
Structure Type Frame
Construction Status Existing Home
Schools
Middle Schools Timberview
High Schools Liberty
School District Academy-20
Others
Special Listing Condition Sold As Is
Read Less Info
Want to know what your home might be worth? Contact us for a FREE valuation!

Our team is ready to help you sell your home for the highest possible price ASAP

"My job is to find and attract mastery-based agents to the office, protect the culture, and make sure everyone is happy! "






