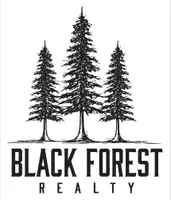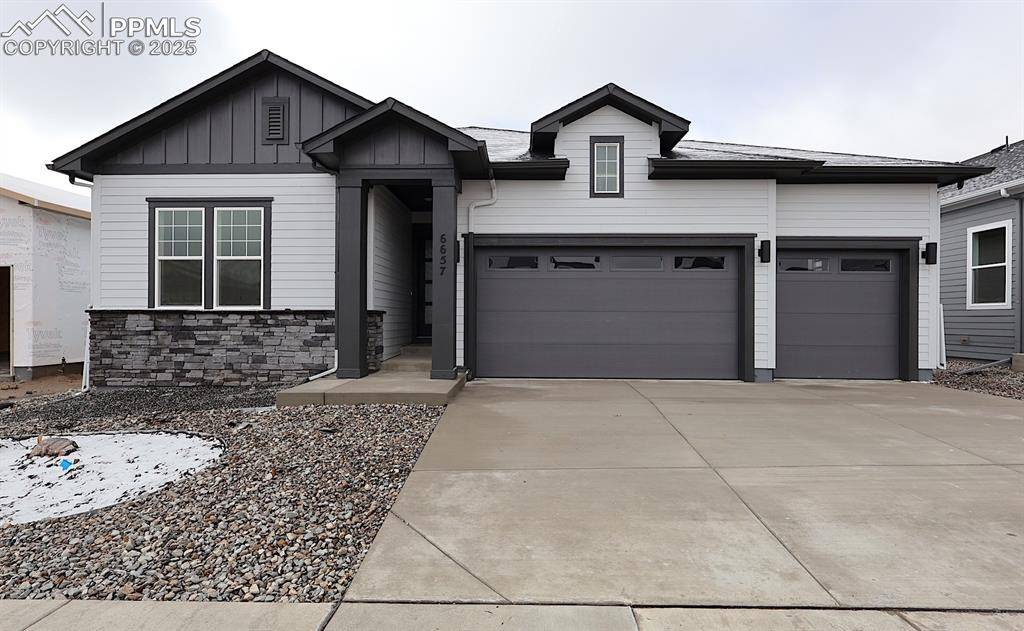$810,941
$820,941
1.2%For more information regarding the value of a property, please contact us for a free consultation.
4 Beds
3 Baths
4,091 SqFt
SOLD DATE : 06/20/2025
Key Details
Sold Price $810,941
Property Type Single Family Home
Sub Type Single Family
Listing Status Sold
Purchase Type For Sale
Square Footage 4,091 sqft
Price per Sqft $198
MLS Listing ID 4439236
Sold Date 06/20/25
Style Ranch
Bedrooms 4
Full Baths 1
Three Quarter Bath 2
Construction Status New Construction
HOA Fees $62/mo
HOA Y/N Yes
Year Built 2024
Annual Tax Amount $2,685
Tax Year 2024
Lot Size 7,232 Sqft
Property Sub-Type Single Family
Property Description
Your Dream Ranch-Style Home Awaits! Welcome to this gorgeous 4-bedroom, 3-bathroom ranch-style home that blends comfort, style, and modern design. Step inside to an inviting open floor plan perfect for hosting, relaxing, and making memories. The heart of the home is the chef's kitchen, where stunning quartz countertops shine under the soft glow of designer lighting. Open to the dining and living spaces, this kitchen makes entertaining a breeze—perfect for lively gatherings or cozy dinners. The primary suite is your private retreat, complete with its own sliding glass door that leads to a beautiful extended covered patio—a serene spot for morning coffee or relaxing evenings under the stars. Need more space? Head downstairs to the fully finished basement featuring a game room ready for movie marathons, game nights, or your ultimate entertainment setup. A versatile study with French doors offers a quiet space to work, read, or create, while the thoughtful layout and spacious bedrooms provide comfort for family and guests alike. This home truly has it all—style, space, and endless opportunities to make it yours. Don't miss your chance to fall in love with this one-of-a-kind gem!
Location
State CO
County El Paso
Area Revel At Wolf Ranch
Interior
Interior Features French Doors
Cooling Ceiling Fan(s), Central Air
Fireplaces Number 1
Fireplaces Type Gas, Main Level
Appliance Cook Top, Dishwasher, Double Oven, Microwave Oven
Exterior
Parking Features Attached
Garage Spaces 3.0
Community Features Dog Park, Lake/Pond, Parks or Open Space, Playground Area, Pool
Utilities Available Electricity Connected, Natural Gas Connected
Roof Type Composite Shingle
Building
Lot Description See Prop Desc Remarks
Foundation Full Basement
Builder Name David Weekley Homes
Water Municipal
Level or Stories Ranch
Finished Basement 65
Structure Type Framed on Lot
New Construction Yes
Construction Status New Construction
Schools
School District Academy-20
Others
Special Listing Condition Builder Owned
Read Less Info
Want to know what your home might be worth? Contact us for a FREE valuation!

Our team is ready to help you sell your home for the highest possible price ASAP

"My job is to find and attract mastery-based agents to the office, protect the culture, and make sure everyone is happy! "

