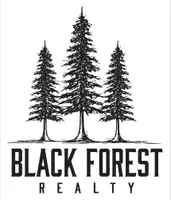$719,000
$719,000
For more information regarding the value of a property, please contact us for a free consultation.
4 Beds
2 Baths
2,383 SqFt
SOLD DATE : 06/20/2025
Key Details
Sold Price $719,000
Property Type Single Family Home
Sub Type Single Family
Listing Status Sold
Purchase Type For Sale
Square Footage 2,383 sqft
Price per Sqft $301
MLS Listing ID 1872684
Sold Date 06/20/25
Style 2 Story
Bedrooms 4
Full Baths 2
Construction Status Existing Home
HOA Y/N No
Year Built 1929
Annual Tax Amount $2,256
Tax Year 2024
Lot Size 5.030 Acres
Property Sub-Type Single Family
Property Description
CHARMING 1929 VICTORIAN FARMHOUSE PERFECTLY LOCATED ON 5.03 ACRES OF LAND COMPLETELY FENCED - THIS PRESTIGOUS PROPERTY IS UPDATED YET RETAINS THAT TIMELESS VINTAGE FEEL - PEACEFUL - PRIVATE - 360* PANORAMIC VIEWS **INSIDE ** Step into a perfect blend of vintage charm and modern luxury with this beautifully upgraded home. Interior features new double pane windows installed in 2022, original hardwood floors throughout that have been lovingly preserved to maintain the character and warmth of its era and refinished in 2022. An upgraded kitchen (2022) with new appliances and cabinets with dramatic granite counter tops. Nestled between the kitchen and dining area, you notice a custom made glass door cabinet with a designer concrete top to showcase the items dear to your heart (glass is recycled farmhouse windows). In the corner of the kitchen you will be in awe of the original "fully functional" woodburning stove/oven. Professionally remodeled bathrooms including including plumbing in 2023 offer modern comfort while honoring the homes timeless design. Original Victorian hardware with their intricate carvings embellish the solid wood doors throughout the home. Vintage Van Briggle Pottery Tiles adorn the fireplace creating a nostalgic feel of warmth and beauty (if you know - you know). Large sunroom off the back of the home lends itself to easy farm living. **OUTSIDE** This properties 5+ acres is fully fenced and ready for your family, friends and animals to roam, play and enjoy. Barn features 4 stalls with covered outdoor access, a loft, plenty of storage space plus room for a future tack room. Additional out building include chicken coop, loafing shed and storage building. Massive 100'x25' greenhouse with water and electric and a fenced orchard with 20 mature fruit trees create an ideal setup for hobby farming or sustainable living. Additionally - new roof 2021, new furnace/ducting and water heater in 2022, new washer and dryer 2022.
Location
State CO
County El Paso
Area Snyder
Interior
Interior Features French Doors, See Prop Desc Remarks
Cooling None
Flooring Ceramic Tile, Vinyl/Linoleum, Wood
Fireplaces Number 1
Fireplaces Type Free-standing, Main Level, Masonry, Two, Wood Burning, Wood Burning Stove, See Remarks
Appliance 220v in Kitchen, Cook Top, Disposal, Dryer, Kitchen Vent Fan, Microwave Oven, Oven, Range, Refrigerator, Washer
Laundry Electric Hook-up, Main
Exterior
Parking Features Detached
Garage Spaces 2.0
Utilities Available Cable Available, Electricity Connected, Propane, Telephone
Roof Type Composite Shingle
Building
Lot Description 360-degree View, Backs to Open Space, Level, Meadow, Mountain View, Rural, Trees/Woods, View of Pikes Peak
Foundation Crawl Space
Water Well
Level or Stories 2 Story
Structure Type Framed on Lot
Construction Status Existing Home
Schools
Middle Schools Falcon
High Schools Falcon
School District Falcon-49
Others
Special Listing Condition Lead Base Paint Discl Req
Read Less Info
Want to know what your home might be worth? Contact us for a FREE valuation!

Our team is ready to help you sell your home for the highest possible price ASAP

"My job is to find and attract mastery-based agents to the office, protect the culture, and make sure everyone is happy! "






