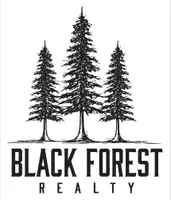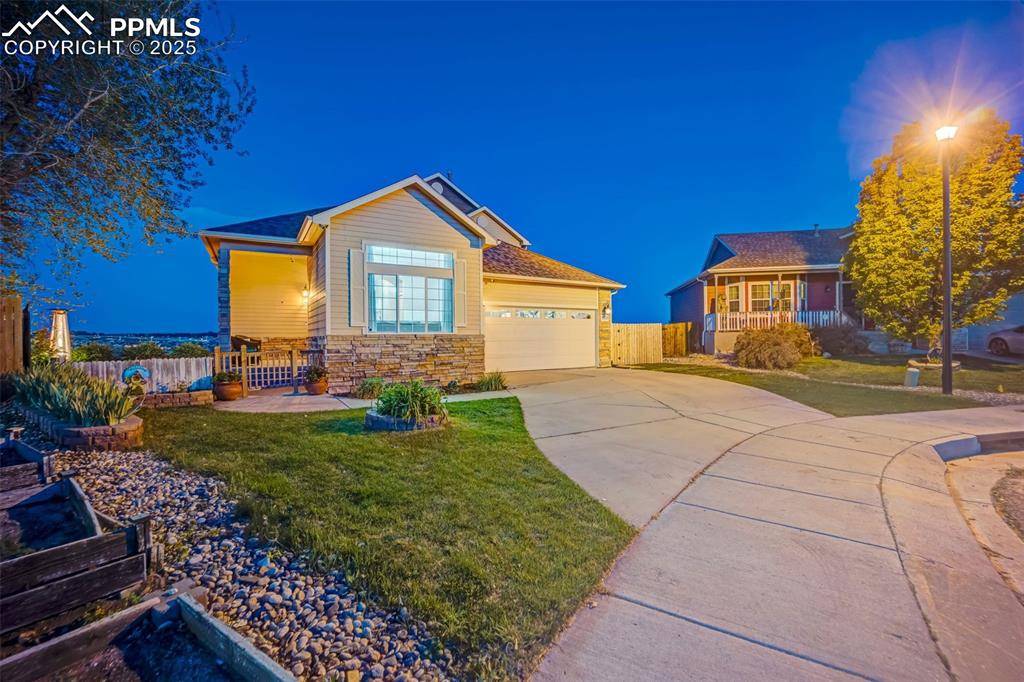$545,000
$545,000
For more information regarding the value of a property, please contact us for a free consultation.
3 Beds
3 Baths
3,584 SqFt
SOLD DATE : 06/20/2025
Key Details
Sold Price $545,000
Property Type Single Family Home
Sub Type Single Family
Listing Status Sold
Purchase Type For Sale
Square Footage 3,584 sqft
Price per Sqft $152
MLS Listing ID 8066593
Sold Date 06/20/25
Style 2 Story
Bedrooms 3
Full Baths 2
Half Baths 1
Construction Status Existing Home
HOA Fees $12/qua
HOA Y/N Yes
Year Built 2008
Annual Tax Amount $1,365
Tax Year 2024
Lot Size 0.348 Acres
Property Sub-Type Single Family
Property Description
Welcome to your One of A Kind Fountain personal oasis! Nestled on over 1/3 acre in a cul-de-sac, this home boasts breathtaking mountain views, city greenbelt scenery & direct access to Fountain's trail system. Outdoor spaces include a front flagstone patio, a composite deck perfect for grilling and an extended paver patio where you can unwind with coffee at sunrise or soak in the hot tub after a long day. Step inside to a flexible front space-use it as a formal dining room, office, sitting area or even transform it into a fourth bedroom. The slate floor entry with mosaic inlay leads to an open-concept floor plan with soaring vaulted ceilings and floor-to-ceiling windows. The gourmet kitchen is built for entertaining, featuring stainless steel appliances, a two-drawer French door refrigerator with display screen, quartz step up island breakfast bar, leathered granite counters and a mosaic tile backsplash. Don't miss the Double Pantry spaces and Lower cabinets include pull-out drawers for convenient extra storage. The dining and living areas showcase the expansive space with walkout to the back deck, a TV nook, & luxurious LVP flooring throughout. Nearby, the laundry room offers built-in cabinetry& a built in linen closet along with folding area atop the rolling laundry cart. The primary suite on the main level includes a walk-in closet and a cozy built-in window seat. The en-suite bath features double granite vanities, a separate walk-in shower & a garden tub surrounded by elegant marble mosaic. Upstairs, the loft area overlooks stunning views and leads to two additional bedrooms & full guest bath. The unfinished walkout basement presents an opportunity to add three more bedrooms, a bathroom, or even a home theater. If you like tech, note the Smart home lighting, thermostat, sprinkler system & garage door opener as well as security and camera system. With countless upgrades & thoughtful details throughout, this home is truly a rare find. Come see for yourself today!
Location
State CO
County El Paso
Area Tuscany Ridge At Mesa Village
Interior
Interior Features 5-Pc Bath, 6-Panel Doors, 9Ft + Ceilings, Crown Molding, Skylight (s), Vaulted Ceilings
Cooling Ceiling Fan(s), Central Air
Flooring Carpet, Ceramic Tile, Stone, Luxury Vinyl
Fireplaces Number 1
Fireplaces Type None
Appliance 220v in Kitchen, Dishwasher, Disposal, Dryer, Kitchen Vent Fan, Microwave Oven, Oven, Range, Refrigerator, Self Cleaning Oven, Washer
Laundry Electric Hook-up, Main
Exterior
Parking Features Attached
Garage Spaces 2.0
Fence Rear
Utilities Available Cable Available, Electricity Connected, Natural Gas Connected
Roof Type Composite Shingle
Building
Lot Description Backs to City/Cnty/State/Natl OS, Backs to Open Space, City View, Cul-de-sac, Level, Mountain View, Sloping, View of Pikes Peak
Foundation Full Basement, Walk Out
Builder Name Journey Homes,Llc
Water Municipal
Level or Stories 2 Story
Structure Type Concrete,Framed on Lot
Construction Status Existing Home
Schools
School District Ftn/Ft Carson 8
Others
Special Listing Condition Broker Owned
Read Less Info
Want to know what your home might be worth? Contact us for a FREE valuation!

Our team is ready to help you sell your home for the highest possible price ASAP

"My job is to find and attract mastery-based agents to the office, protect the culture, and make sure everyone is happy! "






