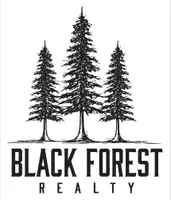$455,000
$455,000
For more information regarding the value of a property, please contact us for a free consultation.
4 Beds
2 Baths
1,454 SqFt
SOLD DATE : 06/20/2025
Key Details
Sold Price $455,000
Property Type Single Family Home
Sub Type Single Family
Listing Status Sold
Purchase Type For Sale
Square Footage 1,454 sqft
Price per Sqft $312
MLS Listing ID 2352339
Sold Date 06/20/25
Style 2 Story
Bedrooms 4
Full Baths 2
Construction Status Existing Home
HOA Fees $58/mo
HOA Y/N Yes
Year Built 2004
Annual Tax Amount $2,361
Tax Year 2024
Lot Size 4,050 Sqft
Property Sub-Type Single Family
Property Description
Welcome Home!
This beautifully updated 4-bedroom, 2-bathroom home offers comfort, style, and functionality. Step inside to discover brand new luxury vinyl flooring throughout the main level, setting the stage for a modern and cohesive look.
The open-concept layout is perfect for entertaining, featuring a fully updated kitchen that seamlessly connects to the backyard through a convenient walkout—ideal for indoor-outdoor living and summer BBQs on the patio.
Enjoy cozy evenings in the spacious family room complete with a charming fireplace. The main level also includes a generously sized bedroom, perfect for guests or a home office. Upstairs, you'll find three more spacious bedrooms, offering plenty of room for family or additional workspace.
Located in the award-winning District 20 school district, this home is also close to shopping, dining, and has easy access to I-25, making commuting to Denver a breeze.
Don't miss out on this turnkey home in a prime location!
Location
State CO
County El Paso
Area Falcons Nest
Interior
Interior Features 6-Panel Doors
Cooling Ceiling Fan(s), Central Air
Flooring Carpet, Luxury Vinyl
Fireplaces Number 1
Fireplaces Type Gas, Main Level
Appliance 220v in Kitchen, Dishwasher, Disposal, Microwave Oven, Range
Laundry Main
Exterior
Parking Features Attached
Garage Spaces 2.0
Community Features Parks or Open Space, Playground Area
Utilities Available Cable Connected, Electricity Connected, Natural Gas Connected
Roof Type Composite Shingle
Building
Lot Description Level, See Prop Desc Remarks
Foundation Crawl Space
Water Municipal
Level or Stories 2 Story
Structure Type Frame
Construction Status Existing Home
Schools
School District Academy-20
Others
Special Listing Condition Not Applicable
Read Less Info
Want to know what your home might be worth? Contact us for a FREE valuation!

Our team is ready to help you sell your home for the highest possible price ASAP

"My job is to find and attract mastery-based agents to the office, protect the culture, and make sure everyone is happy! "






