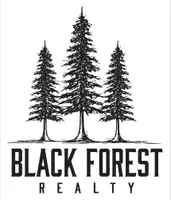$526,230
$526,230
For more information regarding the value of a property, please contact us for a free consultation.
4 Beds
4 Baths
2,529 SqFt
SOLD DATE : 06/20/2025
Key Details
Sold Price $526,230
Property Type Single Family Home
Sub Type Single Family
Listing Status Sold
Purchase Type For Sale
Square Footage 2,529 sqft
Price per Sqft $208
MLS Listing ID 7740896
Sold Date 06/20/25
Style 2 Story
Bedrooms 4
Full Baths 3
Three Quarter Bath 1
Construction Status New Construction
HOA Y/N No
Year Built 2025
Tax Year 2024
Lot Size 4,466 Sqft
Property Sub-Type Single Family
Property Description
"This new build prairie-style home offers 2,529 total square feet of open, bright, and functional living space. With 4 bedrooms and 3.5 bathrooms, this thoughtfully designed home perfectly balances modern living with classic style.
The main level features a generous open-concept layout, seamlessly connecting the kitchen, living, and dining areas—ideal for both entertaining and everyday living. The kitchen is a chef's dream, with ample counter space and stylish finishes.
Upstairs, the primary suite offers dual closets and a spacious layout, while two additional bedrooms and a convenient upper-level laundry room complete the second floor.
The finished basement expands your living space with a large rec room—perfect for family gatherings, movie nights, or a game area—and a fourth bedroom for guests or extra privacy.
This home offers all the modern comforts you desire, with the charm and elegance of a prairie-style design. Don't miss out on making this exceptional property your own!"
Location
State CO
County El Paso
Area The Trails At Aspen Ridge
Interior
Interior Features 9Ft + Ceilings
Cooling Central Air
Flooring Carpet, Luxury Vinyl
Fireplaces Number 1
Fireplaces Type None
Appliance Dishwasher, Disposal, Gas in Kitchen, Microwave Oven, Range, Trash Compactor
Laundry Upper
Exterior
Parking Features Attached
Garage Spaces 2.0
Fence All
Community Features Dog Park, Parks or Open Space, Playground Area
Utilities Available Cable Available, Electricity Connected, Natural Gas Connected
Roof Type Composite Shingle
Building
Lot Description Sloping
Foundation Full Basement
Builder Name Aspen View Homes
Water Municipal
Level or Stories 2 Story
Finished Basement 82
Structure Type Concrete
New Construction Yes
Construction Status New Construction
Schools
School District Widefield-3
Others
Special Listing Condition Not Applicable
Read Less Info
Want to know what your home might be worth? Contact us for a FREE valuation!

Our team is ready to help you sell your home for the highest possible price ASAP

"My job is to find and attract mastery-based agents to the office, protect the culture, and make sure everyone is happy! "

